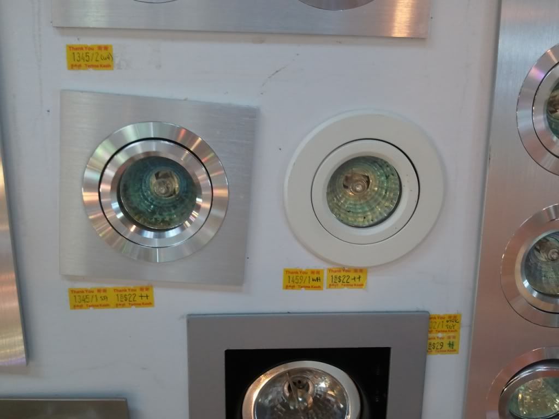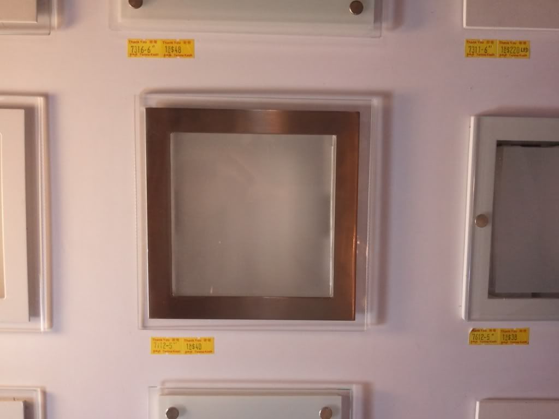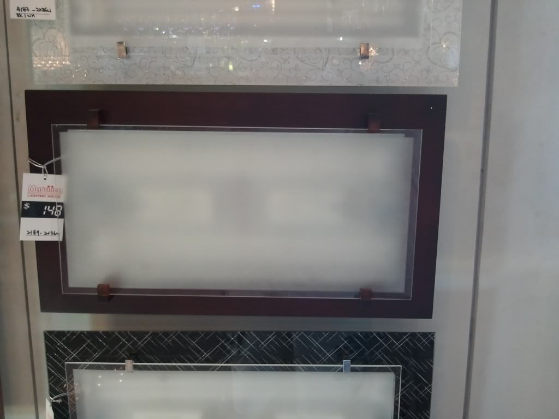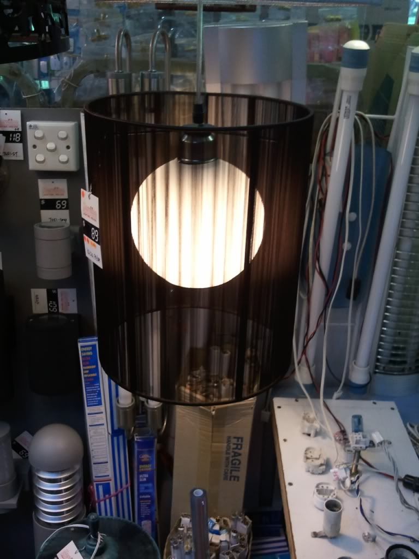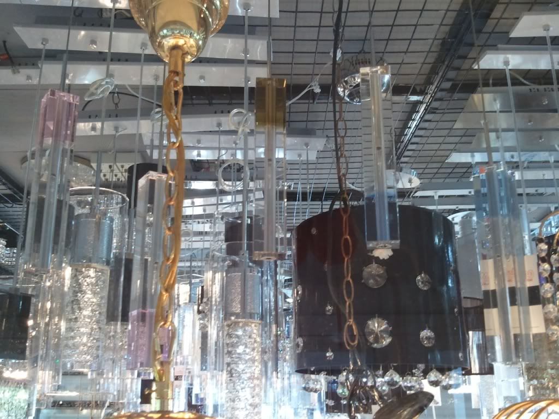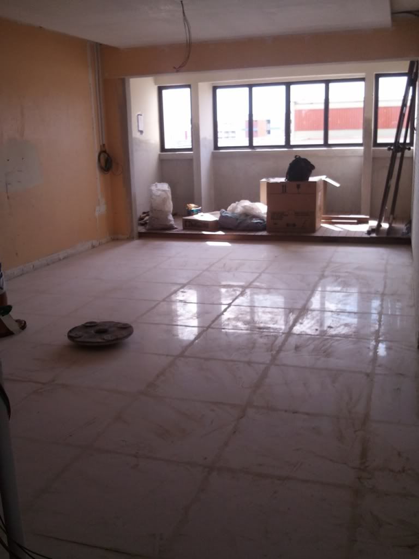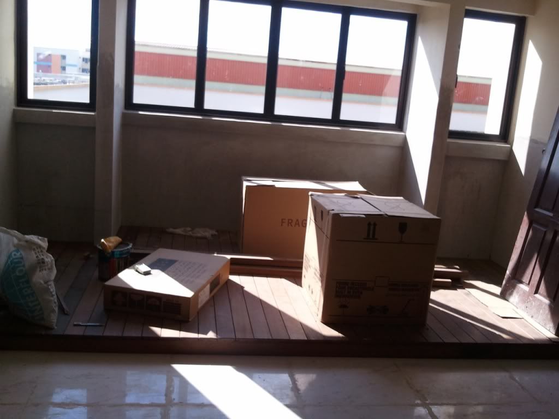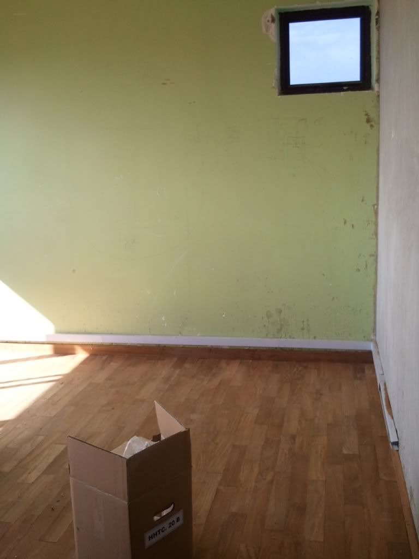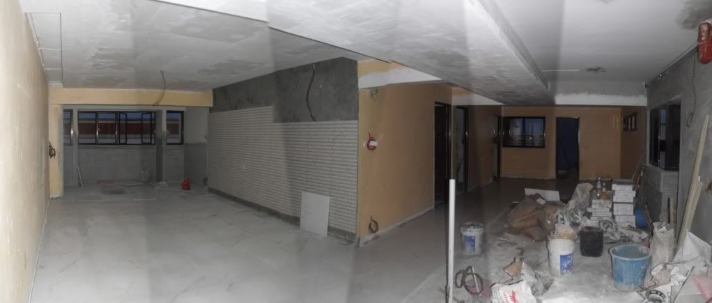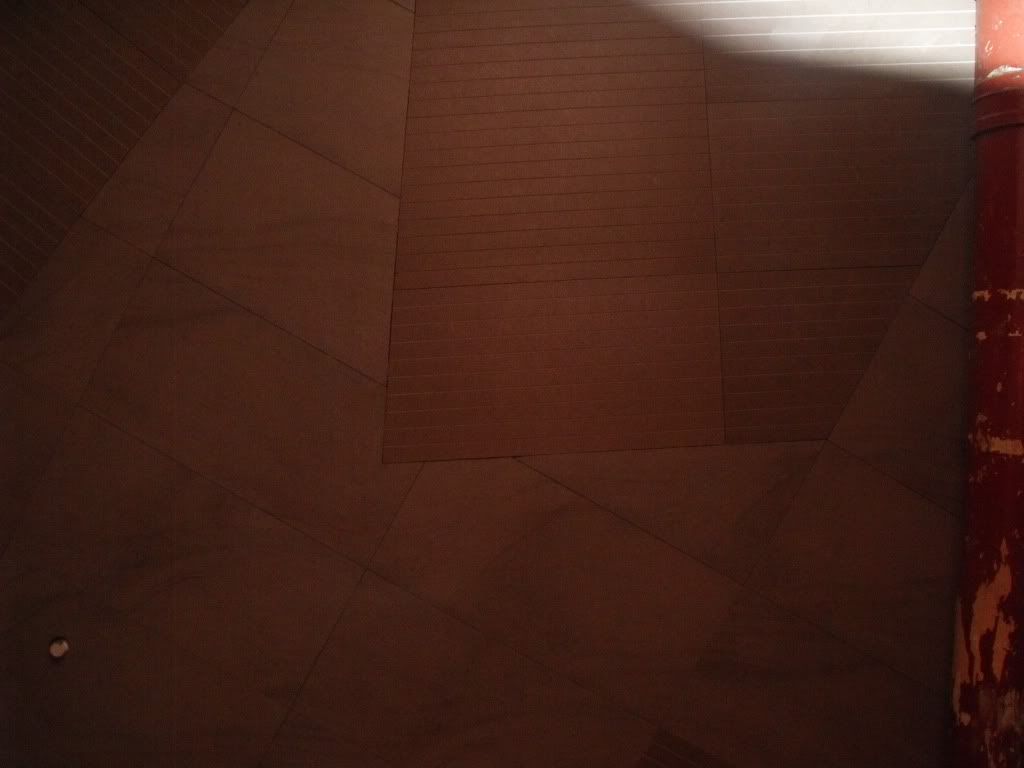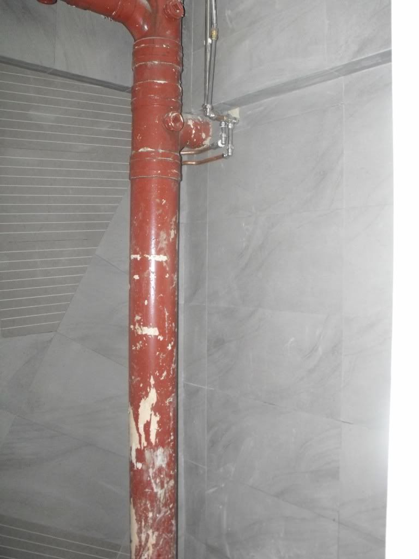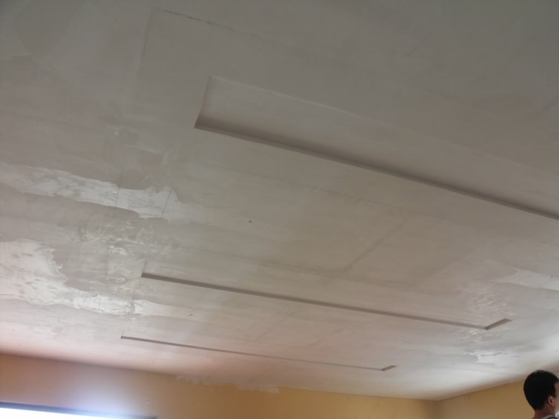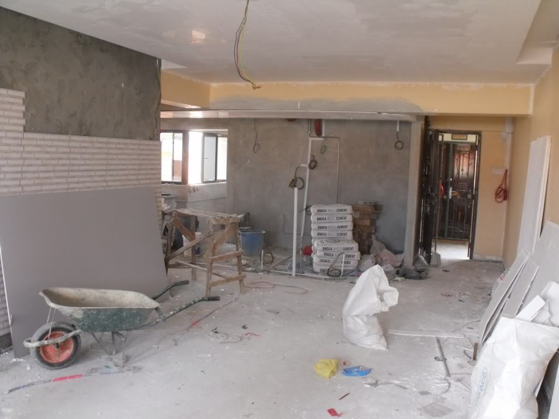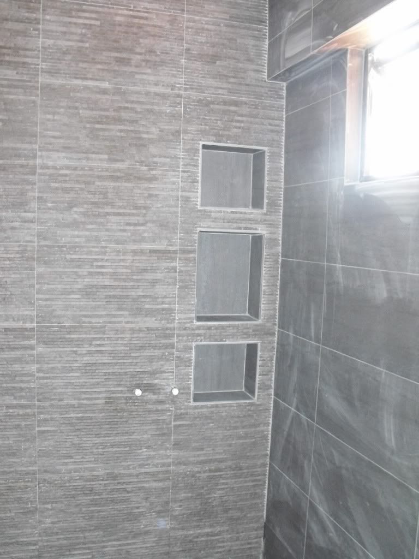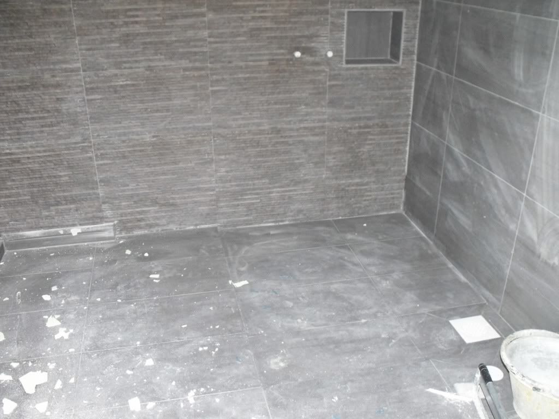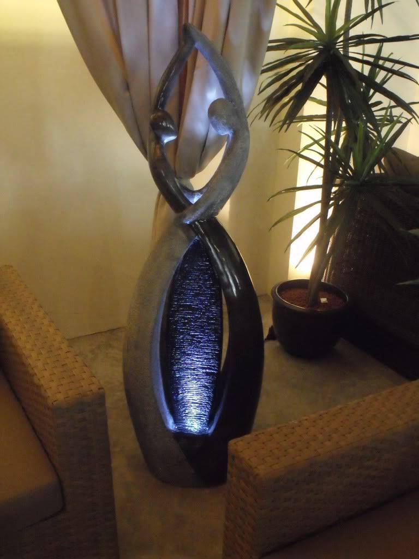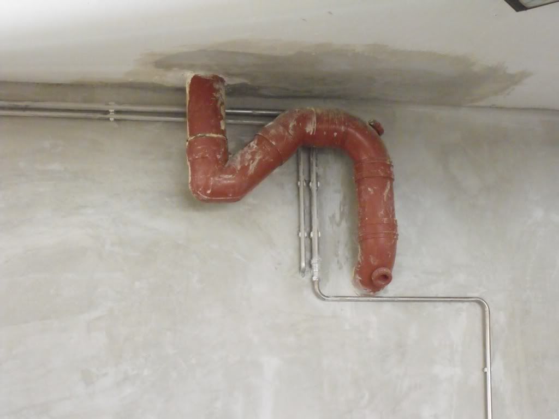We went to a couple of places to check out lights, and without a doubt, the first place was Balestier Road. The downlights in the living room, MBR and kitchen were simple enough, and we decided on LED lights for the old dinning room (soon to be our little piano / art corner). The difficult part was the entrance lights for the apartment and the MBR. We found some nice stuff at one the shops in balestier, and got an intial quote, but didn''t sign up right away (mainly due to my missus' occupational hazard).
We went to Marsling Light House the next day. It was a little neighbourhood store, with two shophouses a few units away from each other, and it offered as much variety, with 10-25% cheaper in cost. Without mentioning the figures, we managed to get the entire package at around 85% of the quote given to us by the shop in Balestier. (In absolute terms, the savings were rather significant.)
Some of the lights that we bought
The next thing that we went in search for were the furniture. The bed, even till now, has been our biggest headache, as we have yet to see a bed frame that wow-ed us, and match the theme of the apartment. We have been to the furniture mall, IMM, and the most dissappointing was Sungei Kadut. (maybe we are just blind) We've managed to shortlist a couple of beds, one at scanteak, and another at furniture mall, after much effort, and should be making a decision on either one very soon.
The most difficult thing to find, wasn't the bed though, but the elusive bar stool. We have been looking for something comfortable but elegant, and have yet to find anything that suits the theme of the apartment. Lets just hope that we can eventually figure that one out, though it is not as urgent as placing the order on the bed.
Fingers-crossed, lets hope we can find everything on time.
